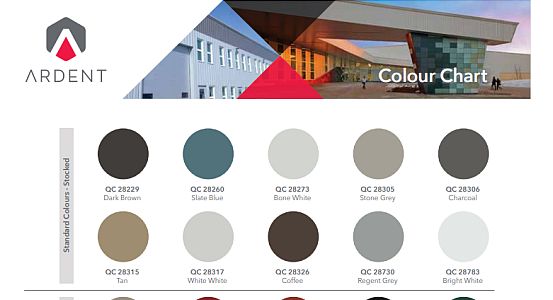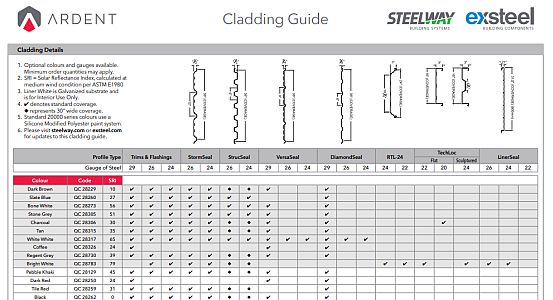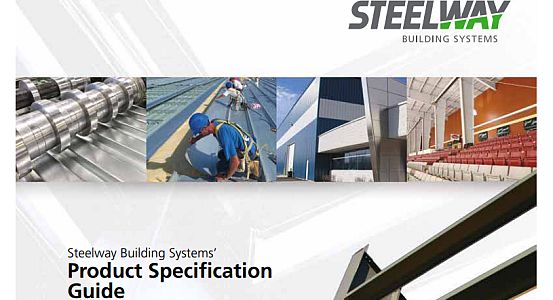View, print, and download additional PDF resources including guides, colour charts. brochures, and technical notes.
Search Our Resources
MANUALS
RTL-24 Standing Seam Roof Installation Guide
Recommended Installation Procedures for the Steelway RTL-24 Standing Seam Roof System.
BROCHURES
We are Ardent
Corporate Overview of the Ardent Group of Companies – Steelway Building Systems, ExSteel Building Components and Zelus Material Handling.
ExSteel MiniStorage Solutions
A Mini and Self Storage Overview with Standard Configurations and Panel Options.
BEYOND THE BOX
Beyond the Box – Changing Your Perception of Steel Buildings
Download the complete Beyond the Box series.
TECHNICAL DOCUMENTS
Steelway Standard Specification
Detailed Descriptions of all Standard Steelway Building Systems Products. Designed to Aid Architects and Engineers in Specifying the System Building System Solution.
Thermal Modelled Roof & Wall Systems
Steelway Roof and Wall Systems Modelled Using the NECB/SB-10 Approach.
StormSeal Roof, Wall & Liner – Load Table
Tables Providing Allowable Structural Loads in Both Metric and Imperial.
StrucSeal Roof, Wall & Liner – Load Table
Tables Providing Allowable Structural Loads in Both Metric and Imperial.
DiamondSeal Roof, Wall & Liner – Load Table
Tables Providing Allowable Structural Loads in Both Metric and Imperial.
VersaSeal Roof, Wall & Liner – Load Table
Tables Providing Allowable Structural Loads in Both Metric and Imperial.
RTL-24 Standing Seam Roof – Load Table
Tables Providing Allowable Structural Loads in Both Metric and Imperial.
LinerSeal Roof & Wall Liner
An Overview of this Low Profile Panel Including its Section Properties and Components of a Thermal Assembly.
RD-156 Roof Deck – Load Table
Tables Providing Allowable Structural Loads in Both Metric and Imperial.
CD-156 Composite Deck – Load Table
Tables Providing Allowable Structural Loads in Both Metric and Imperial.
C Section Cold Formed Structural Sections – Load Table
Tables Providing Allowable Structural Loads in Both Metric and Imperial.
C Section Cold Formed Structural Sections – Technical Notes
Section Properties According to 2004 NAS – Canada (LSD).
Z Section Cold Formed Structural Sections – Load Table
Tables Providing Allowable Structural Loads in Both Metric and Imperial.
BUILDING TERMINOLOGY
An extra building component added to a building such as doors, windows, ridge vents, louver vents, insulation, gutter and downspouts, canopies, skylights, cupolas etc. Accessories can be purchased with the building or at a later date.
Bolts utilized to secure building components to the foundation. In the case of primary framing, these bolts are embedded in the foundation and secured to the column baseplate.



