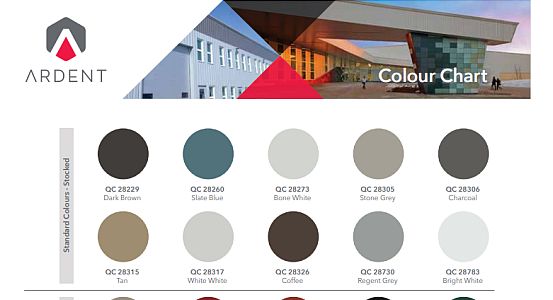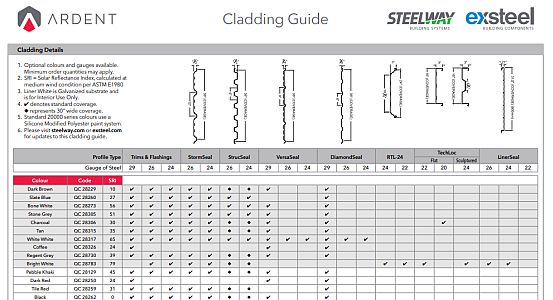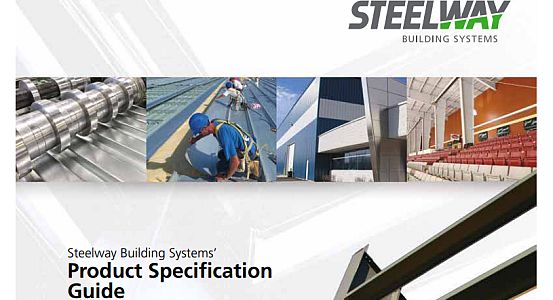View, print, and download additional PDF resources including guides, colour charts. brochures, and technical notes.
Search Our Resources
MANUALS
RTL-24 Standing Seam Roof Installation Guide
Recommended Installation Procedures for the Steelway RTL-24 Standing Seam Roof System.
BROCHURES
We are Ardent
Corporate Overview of the Ardent Group of Companies – Steelway Building Systems, ExSteel Building Components and Zelus Material Handling.
ExSteel MiniStorage Solutions
A Mini and Self Storage Overview with Standard Configurations and Panel Options.
BEYOND THE BOX
Beyond the Box – Changing Your Perception of Steel Buildings
Download the complete Beyond the Box series.
TECHNICAL DOCUMENTS
Steelway Standard Specification
Detailed Descriptions of all Standard Steelway Building Systems Products. Designed to Aid Architects and Engineers in Specifying the System Building System Solution.
Thermal Modelled Roof & Wall Systems
Steelway Roof and Wall Systems Modelled Using the NECB/SB-10 Approach.
StormSeal Roof, Wall & Liner – Load Table
Tables Providing Allowable Structural Loads in Both Metric and Imperial.
StrucSeal Roof, Wall & Liner – Load Table
Tables Providing Allowable Structural Loads in Both Metric and Imperial.
DiamondSeal Roof, Wall & Liner – Load Table
Tables Providing Allowable Structural Loads in Both Metric and Imperial.
VersaSeal Roof, Wall & Liner – Load Table
Tables Providing Allowable Structural Loads in Both Metric and Imperial.
RTL-24 Standing Seam Roof – Load Table
Tables Providing Allowable Structural Loads in Both Metric and Imperial.
LinerSeal Roof & Wall Liner
An Overview of this Low Profile Panel Including its Section Properties and Components of a Thermal Assembly.
RD-156 Roof Deck – Load Table
Tables Providing Allowable Structural Loads in Both Metric and Imperial.
CD-156 Composite Deck – Load Table
Tables Providing Allowable Structural Loads in Both Metric and Imperial.
C Section Cold Formed Structural Sections – Load Table
Tables Providing Allowable Structural Loads in Both Metric and Imperial.
C Section Cold Formed Structural Sections – Technical Notes
Section Properties According to 2004 NAS – Canada (LSD).
Z Section Cold Formed Structural Sections – Load Table
Tables Providing Allowable Structural Loads in Both Metric and Imperial.
BUILDING TERMINOLOGY
An extra building component added to a building such as doors, windows, ridge vents, louver vents, insulation, gutter and downspouts, canopies, skylights, cupolas etc. Accessories can be purchased with the building or at a later date.
Bolts utilized to secure building components to the foundation. In the case of primary framing, these bolts are embedded in the foundation and secured to the column baseplate.
A name commonly used for “open web steel joists” used as roof system supports.
The distance between primary framing members measured parallel to the ridge or eave. Interior bays are measured from centre line of frame to the center line of frame.
Also referred to as wet storage staining. A gray or black stain that occurs on Galvalume® material when water is introduced between tightly-stacked sheets. It is a fast-developing corrosion that occurs due to the lack of an inhibiting oxide film (also see White Rust).
Rods, angles or cables used in the plane of the roof and walls to transfer loads, such as snow, wind, seismic and crane thrusts to the foundation.
A party who, as a routine part of his business, buys steel building systems from a manufacturer for the purpose of resale.
Building height is the eave height, which usually is the distance from the bottom of the main frame column base plate to the top outer point of the eave strut. Eave height is the distance from the finished floor to the top outer point of the eave strut.
The distance between the outside of endwall girts in opposite endwalls is considered the building length and is a combination of several bay lengths.
No matter what primary framing system is used, the building width is defined as the distance from outside of girt of one sidewall to outside of girt of the opposite sidewall.
A member cold formed from steel coil in the shape of a “C”, used primarily in bearing frame endwalls and framed openings.
Formation of a fine powder on the surface of a paint film during normal weathering. It normally results in color fading.
Those components of a building exposed to the outdoor environment and intended to provide protection against wind, water and vapour. Sheet steel cladding are those components of sheet steel which form the exposed exterior surface of a wall or roof of a building.
Distance from the finished floor to the bottom of the rafter at the rafter-to-column connection.
Distance between columns, across the width of the building. A clear span building has no internal supports, making the entire space under the roof useable.
The weight of additional permanent materials other than the building system, such as sprinklers, mechanical and electrical systems, partitions, or ceilings.
Vertical support member for primary or secondary framing system.
The displacement of a structural member or system under load.
Design loads are the forces to which the building will be subjected. Required design loads must be specified at time of quotation. Loads are applied in accordance with the latest building codes and standards applicable to steel building systems.
The line along the top of the sidewall, formed by the intersection of the roof and wall panels.
The lap of two separate roof panels as they provide coverage down the slope of a roof. An endlap occurs when a roof width is greater than the available length of roof panels.
The on-site assembly of a steel building system (pre-engineered building) or components to form a complete structure.
A party who assembles or erects a steel building system.
A break or space in construction to allow for thermal expansion and contraction of the materials used in the structures.
Fasteners are clips or screws used to attach panels to the structure and to each other. A typical fastener is self-drilling and self-tapping. Exterior fasteners are colour matched to the panel, so they blend in nicely.
The projecting edge of a structural member.
The system used to seal membrane edgings at walls, expansion joints, drains, gravel stops and other places where the membrane, cap or counter flashing shields the upper edges of the base flashings.
A typical coating weight for galvanized steel sheet. Equates to .090 oz. of zinc per square foot, total both sides.
A triangular portion of the endwall of a building, directly under the sloping roof and above the eave height line. The point at which an endwall meets a roof plane.
A secondary horizontal structural member attached to sidewalls or endwall columns to which wall covering is attached and supported horizontally; usually a cold-formed “Zee” shape.
Gutters are the trough that channels water from the eaves to the downspouts.
The area of increased depth of the column or rafter member, which is designed to account for the higher bending moments that occur at such places. Typically, this occurs at the rafter-to-column connection.
The horizontal structural member located at the top of a framed opening.
Any material used in building construction to reduce heat transfer.
A structure having only one slope and depending upon another structure for partial support.
The direction parallel to the ridge or sidewall of a building. Commonly, the direction referred to as the building length.
A party who designs and fabricates a steel building system. The manufacturer converts raw material into finished steel building system components.
An engineer employed by a manufacturer who is in responsible charge of the structural design of a steel building system fabricated by the manufacturer.
Same as steel building system or pre-engineered steel building. All three terms are used to describe the same product.
An intermediate level between floor and ceiling occupying a partial area of the floor space.
The regular undulations or waves that can form in large flat surfaces of thin material.
Steel panels (cladding) act as the skin of the building. Panels cover the walls and roof of your steel building.
The uppermost point of a gable.
A number given to each separate part of the building for identification. Also called a mark number and part number.
An inclination or slope measured in degrees, or percent, or by the ratio of the rise and run.
The accumulation of water at low or irregular roof areas; also used to refer to the progressive accumulation of water from roof deflection due to rain loads.
A structural framing system utilized at the endwall which is composed of corner post, end post and rake beams. These frames are used when a building will never be expanded in that direction.
Terminology previously used to describe steel building systems (metal building systems). This terminology was used when rigid frames were ‘pre-engineered’ for a desired load. Today, steel building systems are custom engineered to meet the size and design loads to meet the customers’ needs.
A secondary, cold formed horizontal structural member located in the roof to support sheeting, that is itself supported by the primary structure framing.
A fabricated primary structural member, that extends from the haunch member to the frame ridge. Any beam, in general, used in a primary frame to support the purlins.
Reactions are forces required to resist loads from a structure.
A raised line in the flat portion of a metal panel (cladding or siding) that gives added strength and minimizes the appearance of oil canning.
The highest point on the roof of the building, which describes a horizontal line running the length of the building.
Rods are utilized in conjunction with purlins and girts to form a truss-type bracing system located in both roof and wall planes.
The forming of metal shapes by applying pressure through rollers.
A roof secondary member, which is secured to frame rafters and supports the roof covering.
This is the angle of the roof with respect to the horizontal. The most common roof slopes are 0.5/12 and 1/12. Any practical roof slope is possible.
The exterior roof surface consisting of panels, closures and attachments.
Concealed fastener roof, Steelway’s trapezoidal standing seam system.
A cold formed section is a structural shape that is formed by bending thin gauge (typically 10-16 gauge.) material at ambient temperature. A cold formed section is typically manufactured on our roll formers.
An exterior wall, which is parallel to the ridge and sidewall of the building.
A precise statement of a set of requirements, to be satisfied by a material, product, system or service. It is desirable that the requirements, together with their limits, should be expressed numerically in appropriate units.
Seam type that consists of an unturned rib that may also be structural, with a watertight seam. It is made by turning up the edges of two adjacent metal panels (cladding or siding) and then folding them over in one of a variety of ways.
Means a building system (metal building system or pre-engineered steel building), intended primarily for commercial, industrial, recreational or institutional occupancies, featuring steel structural and cladding components in conjunction with applicable appurtenances. Components are engineered to facilitate mass production and assembly in various combinations.
A built-up beam section, forming an ‘I’ shape, that consists of two flanges and one web. Using three-plate over conventional structural shapes allows for greater strength at a reduced weight. These sections are often tapered to optimize performance.
The light gauge metal used in the finish of a building, especially around openings and at intersections of surfaces, often referred to as flashing.
A continuous membrane in a building enclosure (i.e. wall or roof assembly) designed to prevent the migration of moisture from inside the building out through the enclosure. In an insulated assembly the control of moisture is important to stop condensation from building up in the wall or roof cavity.
A horizontal wall secondary member, usually a zee shape, which is secured to columns and supports the wall covering.
The exterior wall surface consisting of panels, closures and attachments.
Normally zinc oxide or aluminum oxide formed as the result of Galvalume® weathering; it is this property of Galvalume® which helps to protect the steel substrate beneath.
A member cold formed from sheet steel in the shape of a block “Z”.



