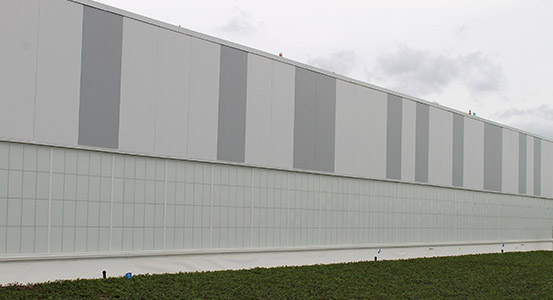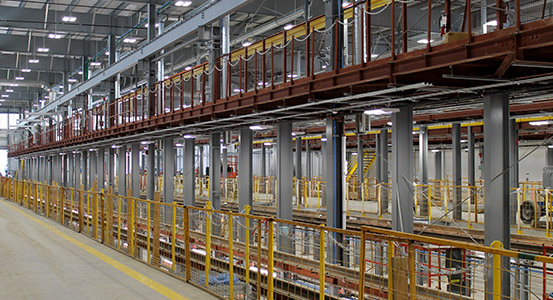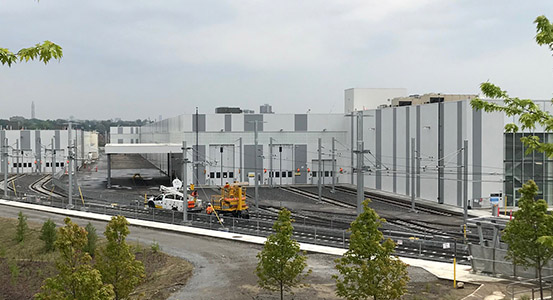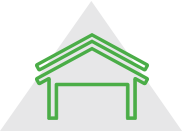Framing
Hybrid
A hybrid building structure ensures the builder and the end customer get the benefits of a steel building system, while still meeting their specific requirements. Typical steel building systems have sloped roofs that shed water to the eaves. However, certain conditions or customer requirements may call for other options and this when a hybrid building is a perfect solution. By combining a building system with a flat roof, local or customer requirements can be easily met.






ClearSpan
Ideal for creating large open spaces uninterrupted by interior columns.
MultiSpan
Weight and cost of a building can be reduced by adding interior columns.
Hybrid
A steel building system with specific customer requirements.
Conventional
A portion of a building structure requires conventional post and beam.





