Our highly skilled, experienced design professionals work diligently to bring your unique vision to life. Utilizing advanced computer aided design programs and with the use of 3D and 2D designs capabilities Steelway is able to ensure precision production and quality control, taking your idea from a simple sketch to detailed technical drawings and specifications that fully coordinate all elements of your project.
Customizable Solutions, Unlimited Design
The Steelway building has complete design flexibility for different types and sizes of buildings with creative interior and exterior treatments. Our buildings are completely customizable incorporating clear span or multi-span options to accomplish every requirement necessary. Any number of architectural finishing options is available to complement our steel building system.
A wide variety of materials including steel, glass, aluminum, wood, masonry, block and precast concrete in endless combinations can meet your requirements and achieve the desired personalized look.
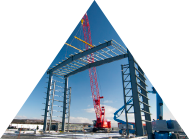
INNOVATIVE
CREATIVITY
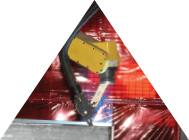
ADVANCED
TECHNOLOGY
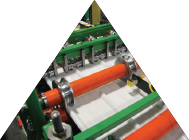
IN-HOUSE
PRODUCTION
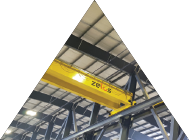
SINGLE
SOURCE
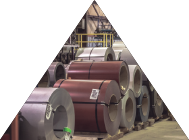
ENVIRONMENTALLY
RESPONSIBLE
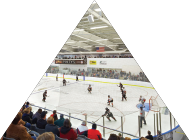
MADE IN
CANADA
One of the most advantageous aspects of our steel building is the “single source supply” concept, with respect to design, fabrication, delivery and construction. It is proven that single sourcing is the most cost effective method of construction and meets the highest quality standards.
The ease of construction can reduce erection costs by as much as 30%, as well as creating zero construction waste.
With today’s emphasis on the environment and building “green”, the steel building fits this initiative perfectly, steel is 100% recycled and the “COOL” roofing products are energy efficient and long lasting. The steel roof and walls can easily incorporate the proper insulation for Maximum Energy savings. Steel roofs are also solar panel ready which can lower operating costs and are sensitive to the environment.
Every component of a Steelway building has been designed to work together as a system providing maximum efficiency , precise fit and unmatched strength.
Start Designing Your Next Project
Request Documents
To download a digital copy of Ardent’s comprehensive Resource Guide, complete with our standard specification, colour chart, cladding guide and load tables please complete the form below.
